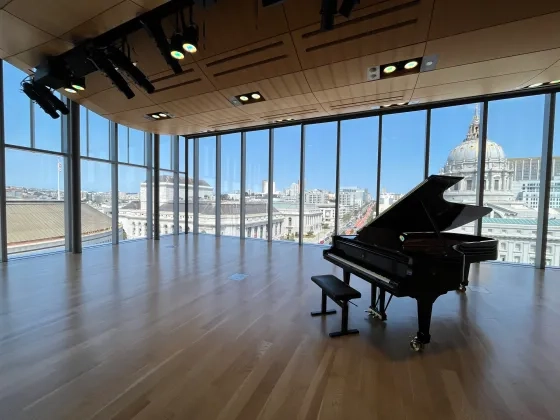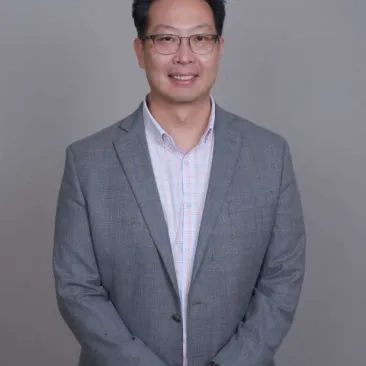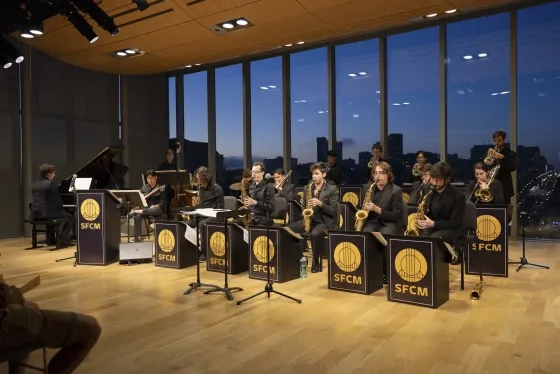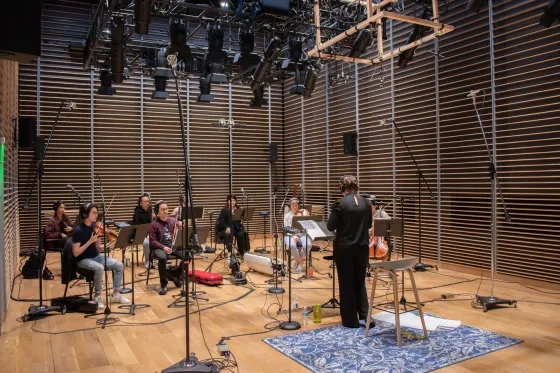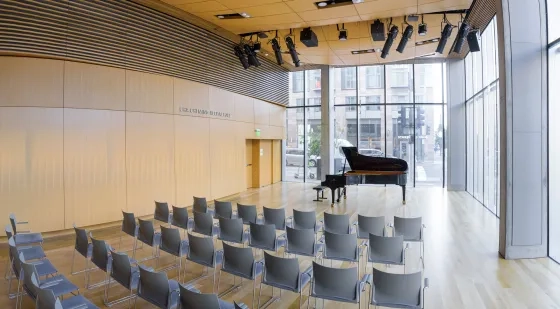Why the Bowes Center Sounds So Good—From the Engineer who Helped Design It
SFCM's Studio G is so state-of-the-art, members of the Recording Academy used it to judge entries for the GRAMMY Awards.
It's no surprise to students and faculty that SFCM's performance spaces in the Bowes Center are some of the best rooms for performing—and listening to—music in San Francisco.
San Franciscans are rapidly discovering that fact as well: Concert attendance at SFCM has been on an upward trend, especially for Chamber Music Tuesday, held monthly in the Barbro Osher Recital Hall.
The Bowes Center—and Mark Cavagnero Associates (MCA), the design firm behind it—has received three architectural awards in recent years: Best Mixed Use and Best of the Best (Educational) in the 2022 Architecture MasterPrize competition. The same year, it was selected as a winner in the prestigious International Architecture Awards in the category for Museums and Cultural Buildings. Studio G, in the building's sub-basement, is so state-of-the-art, it was used by the GRAMMYs to evaluate nominees for the 2022 awards.
The acoustic design of the Bowes Center's performance spaces (The Cha Chi Ming Recital Hall, the Barbro Osher Recital Hall, and Studio G) was handled by Kirkegaard Associates. The SFCM Newsroom caught up with Kirkegaard's Anthony Shou to talk about the art and science of building those spaces.
SFCM: Tell us about the collaboration between architects and acoustic designers when it comes to envisioning a building like the Bowes Center?
Shou: The acoustic success of the Bowes Center is due to the close collaboration with the MCA team starting from design phases and continuing through construction. During early design we focused on stacking and blocking program spaces to optimize room volume and sound isolation on a constrained site. The sculpted wood walls and ceilings that are on display in the Cha Chi Ming and Barbro Osher Recital Halls were a result of an iterative design process balancing aesthetic and acoustic needs. The implementation of the highly refined acoustics design during construction was no easy feat as project specific details abound. It was amazing to see and to hear the culmination of efforts by the design team and Pankow Builders.
With spaces designed largely for classical music, what differentiates that process?
The acoustics shaping in the recital halls was developed in response to both the visual transparency, programmatic uses, and the needs of performers. Where appropriate, we established performance criteria and parameters to help communicate and coordinate the acoustics design to the users, design team, and builders. While we draw from our relevant project experiences to inform the design, the acoustic solutions and resulting sound qualities of the performance spaces are unique to the Bowes Center.
At the completion of the project, we carried out many instrumented tests to quantify the acoustic performance such as the reverberation time, sound isolation, and background noise levels. The results allowed us to evaluate whether the implementation of the design achieved the stringent acoustic design criteria. For example, to understand the level of sound isolation between the Cha Chi Ming Recital to the street traffic, we measured the sound pressure levels outside as well as on the inside and compared the two sets of data. Even with the low mechanical background noise level in the hall, which is unforgiving to sound bleed, the level of isolation to Van Ness and Hayes was exceptional.
Beyond the instrumented tests, critical listening to musicians in the various spaces, from ensemble rehearsal rooms to performances spaces, allowed us to evaluate the room responses and make nuanced adjustments to the variable acoustic elements and ensemble position in the rooms to optimize the overall acoustical experience for classical music.
What are some of the non-obvious challenges (other than, for example, the building being located on a main thoroughfare) to creating performance spaces like these?
Behind the wood lattice work of Studio G, located below street level, are variable acoustic banners, fixed sound absorptive and diffusive elements, mechanical return air, AV technologies, and specialty wall assembly all crammed into a tight space. These elements, many times vying for the same space on the wall, were carefully orchestrated during design and construction to support the performance and workshop functions. The result is a performance space that is free from distracting noise and vibration from simultaneous use of adjacent program spaces and the traffic from Hayes Street.
Another challenge was the stacking of dorm units on top of a radio station (KDFC Classical California) on top of a restaurant (the Uccello Lounge) on top of ensemble rehearsal rooms with limited floor to floor heights. You would not immediately notice this vertical stacking and the heroic construction necessary to achieve the appropriate levels of vertical isolation.
What are some of the technical details that went into the construction of the Bowes Center performance spaces?
All the performance spaces as well as many of the teaching and practice spaces have what we call box-in-box construction. The cast in place concrete superstructure provides the primary isolation between vertical adjacencies, but that is not enough for simultaneous use. The performance spaces are supported by floating concrete subfloors that decouple them from the building superstructure to limit the flanking paths for sound.
The walls separating performance spaces from horizontal adjacencies are composed of two to three layers with the overall wall thickness exceeding 18 inches. A barrier ceiling serves as the lid to the inner box and is made up of multiple layers of gypsum board suspended on springs from the bottom of the structure. The box-in-box technique is used extensively at the Bowes Center providing high levels of sound isolation for simultaneous use at all hours of the day.
Learn more about the Bowes Center's facilities here and upcoming SFCM concerts here.
